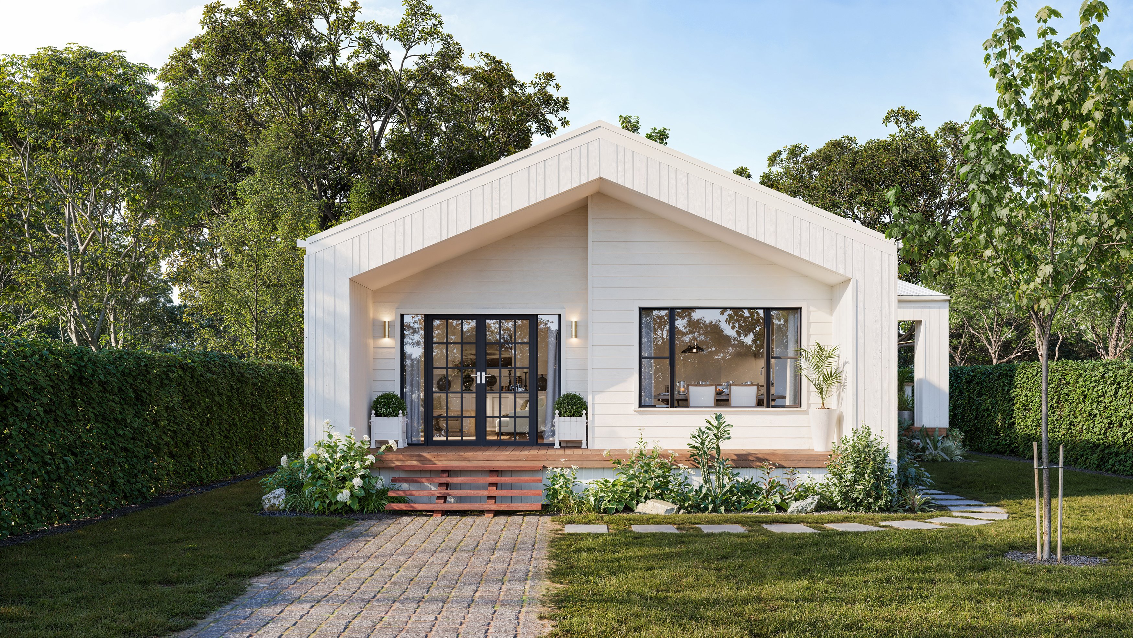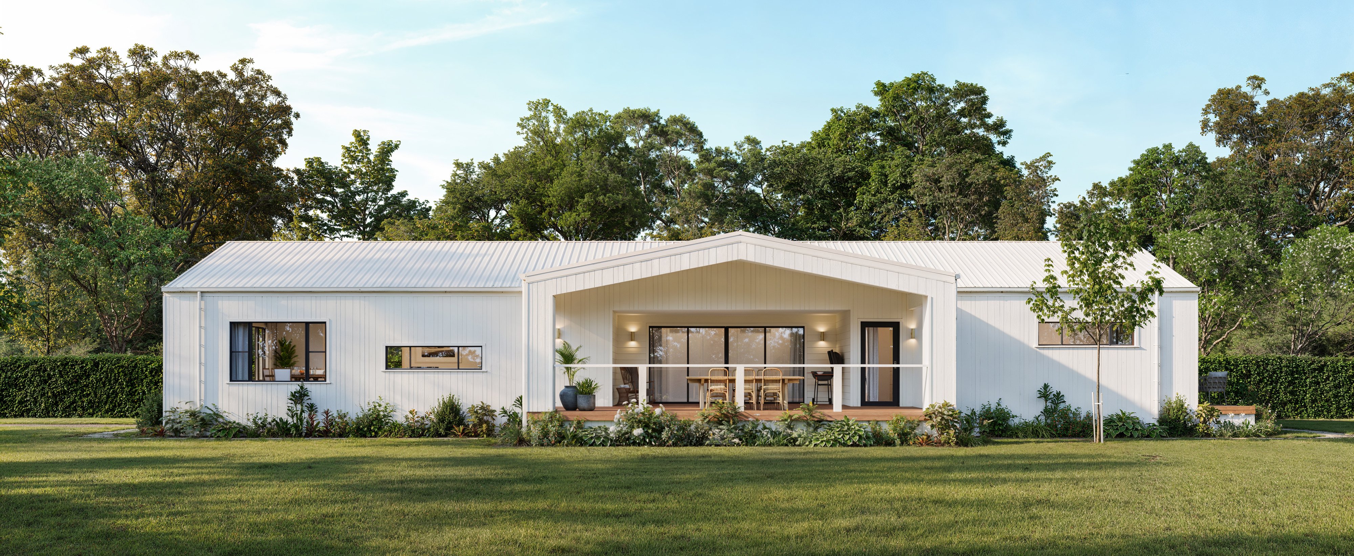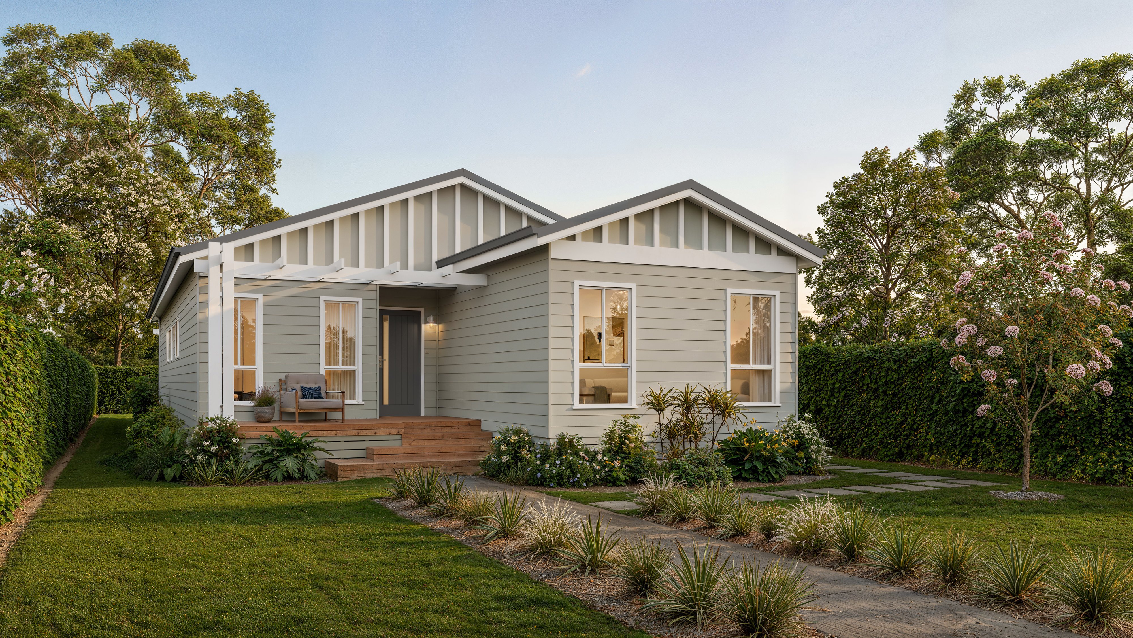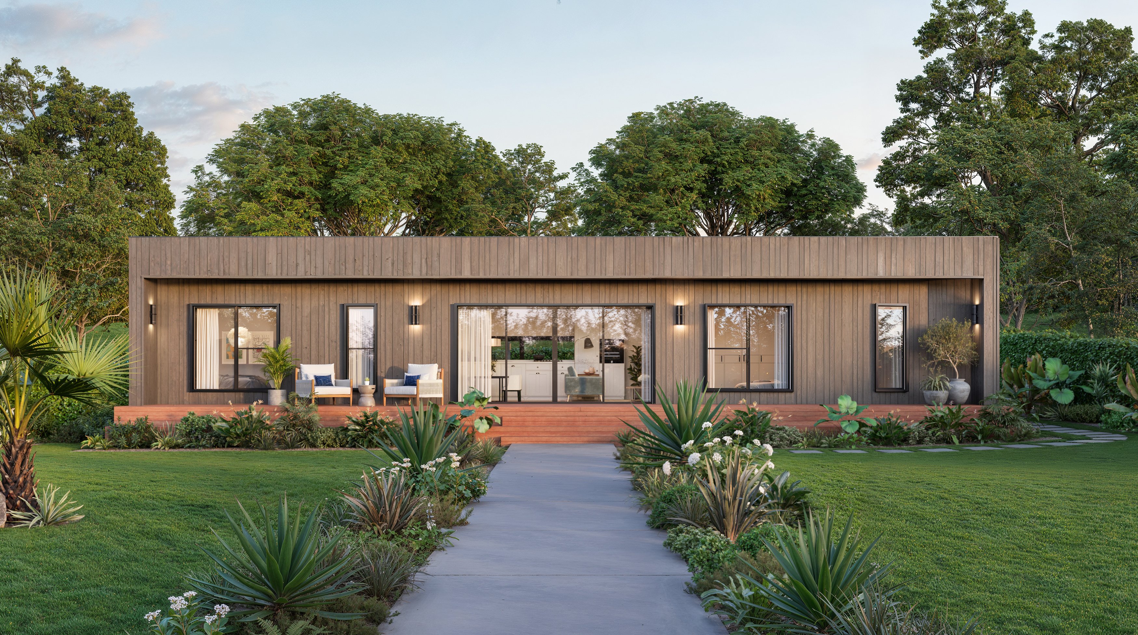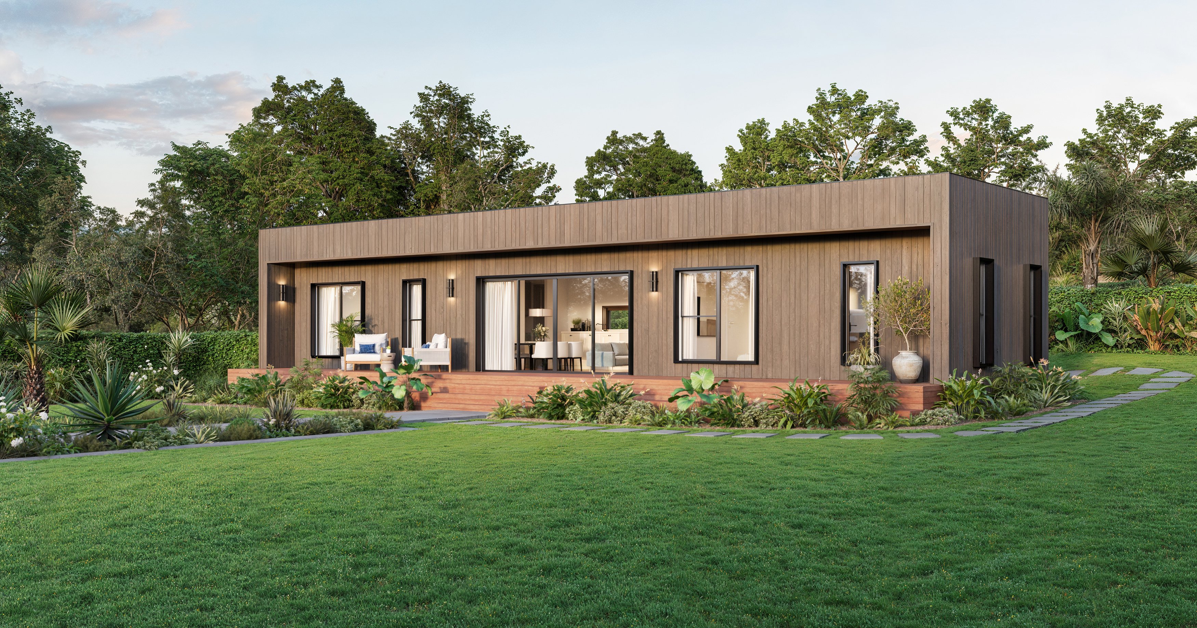Moreton 116
2
1.5
116
Scandinavian minimalism meets cozy elegance in this serene, light-filled home designed for relaxed living and entertaining.
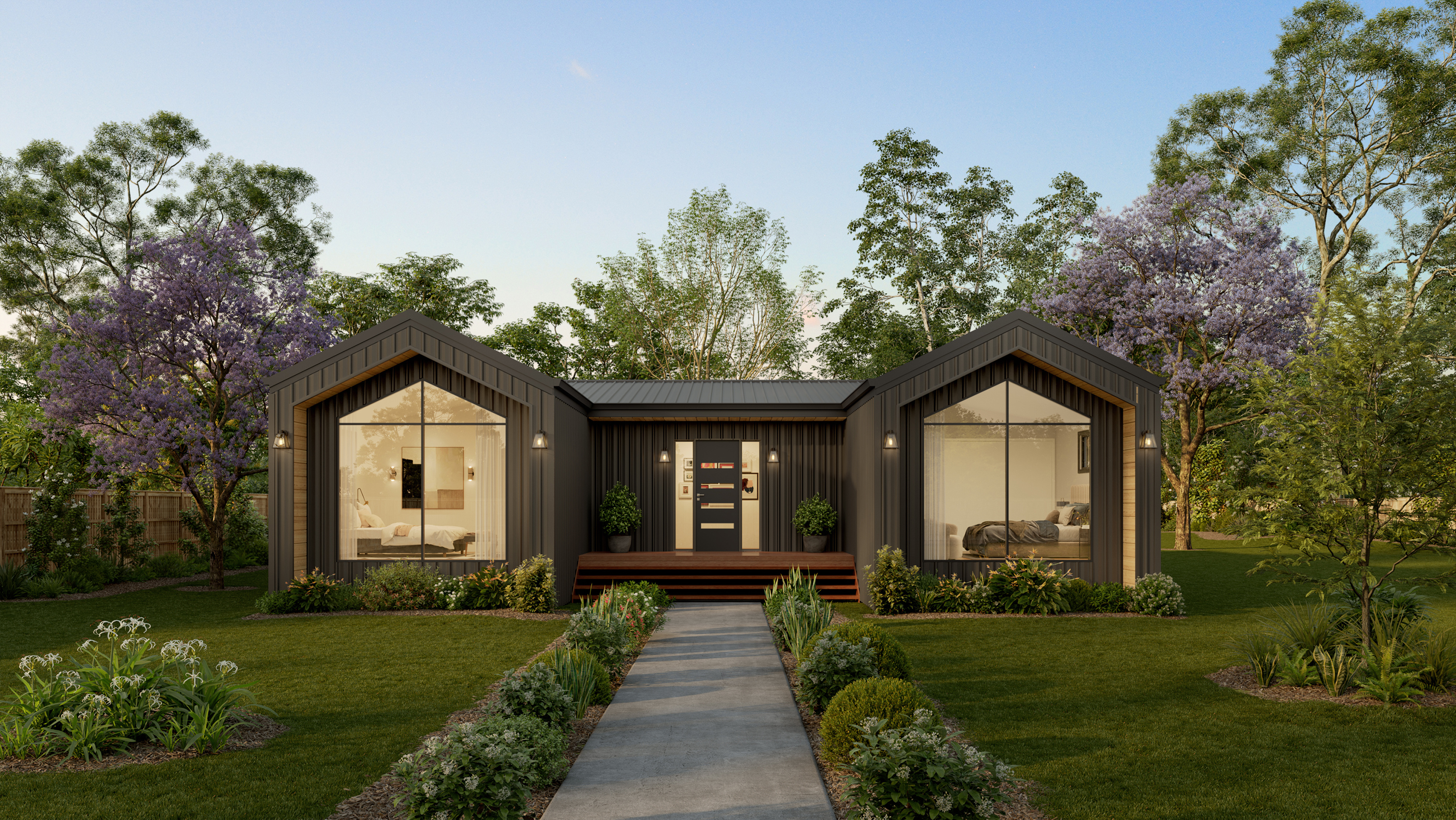
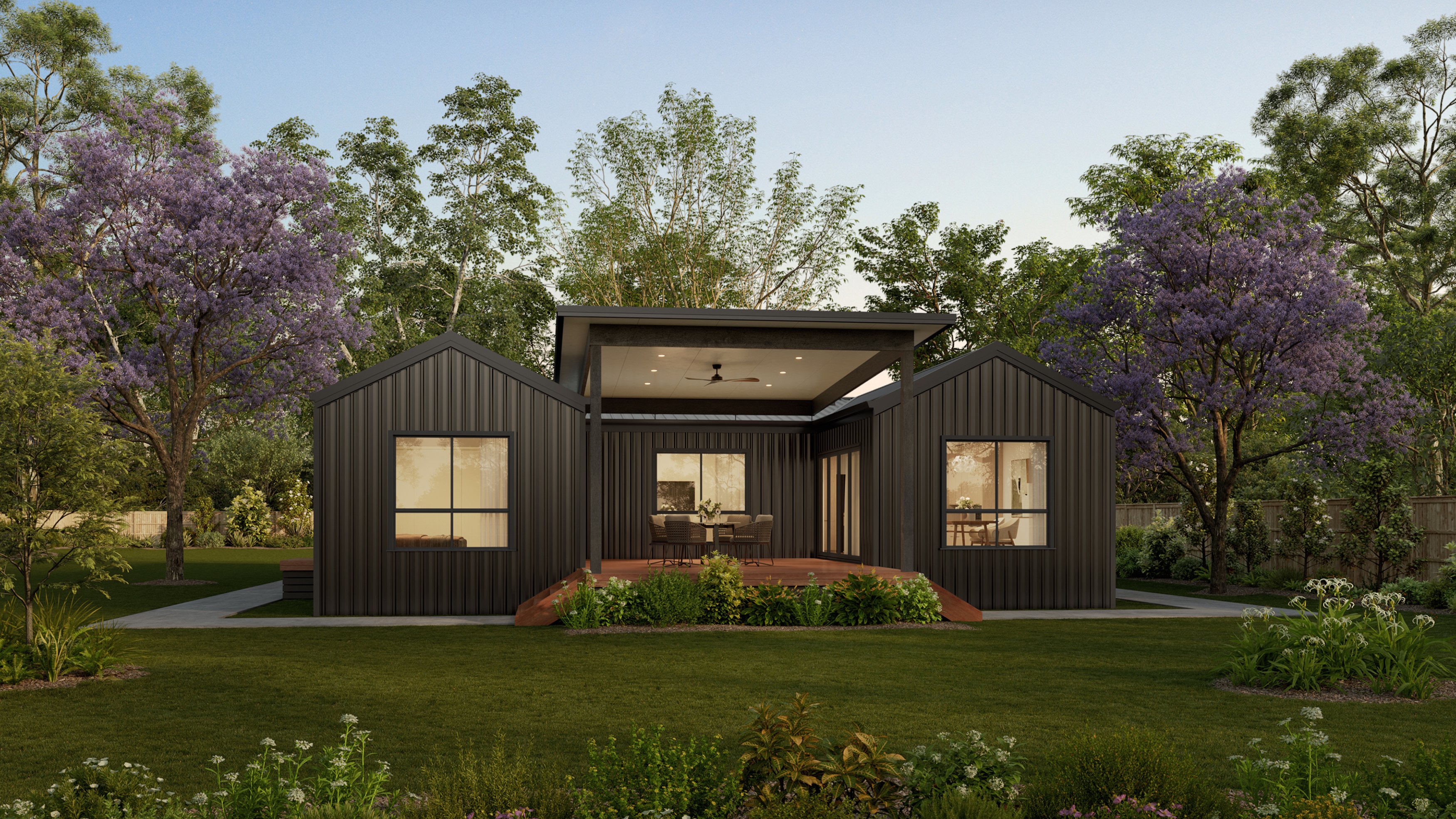
Moreton 116
2
1.5
Total floor area 116m²
Floor 92m²
Veranda 24m²
Welcome to the Moreton, where Scandinavian minimalism meets cozy elegance. This stunning home features clean lines, natural light, and an open-plan layout, creating a serene oasis. With a relaxed colour palette, warm wood accents, and thoughtfully designed spaces, the Moreton embodies the essence of Nordic living. Enjoy evenings entertaining on the back alfresco or in the spacious kitchen and dining area.
* Customisations will affect final dimensions.
Standard features
- Private Master Suite
- Walk-in Robe
- Ensuite
- 8ft Ceilings
- Porch
- Dining
- Indoor/Outdoor Living
- Laundry
- Storage
- Family Bathroom
- Guest Bedroom
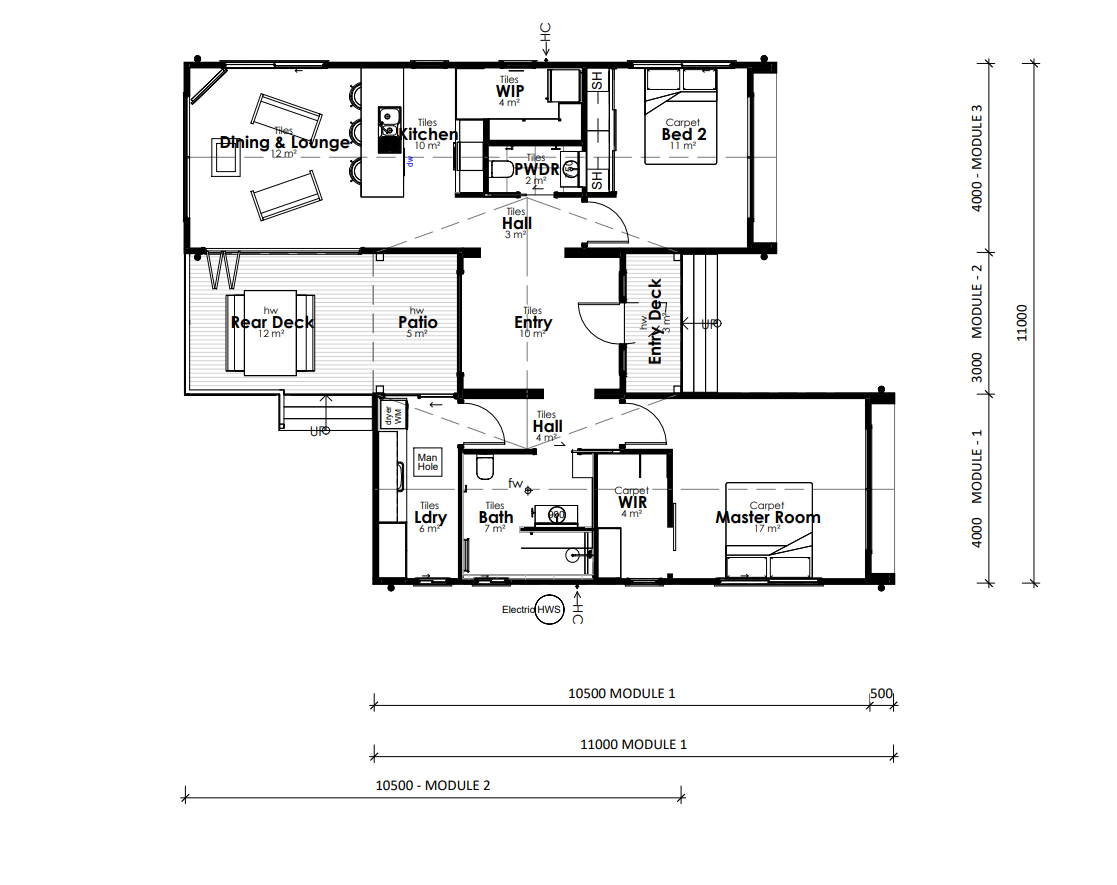
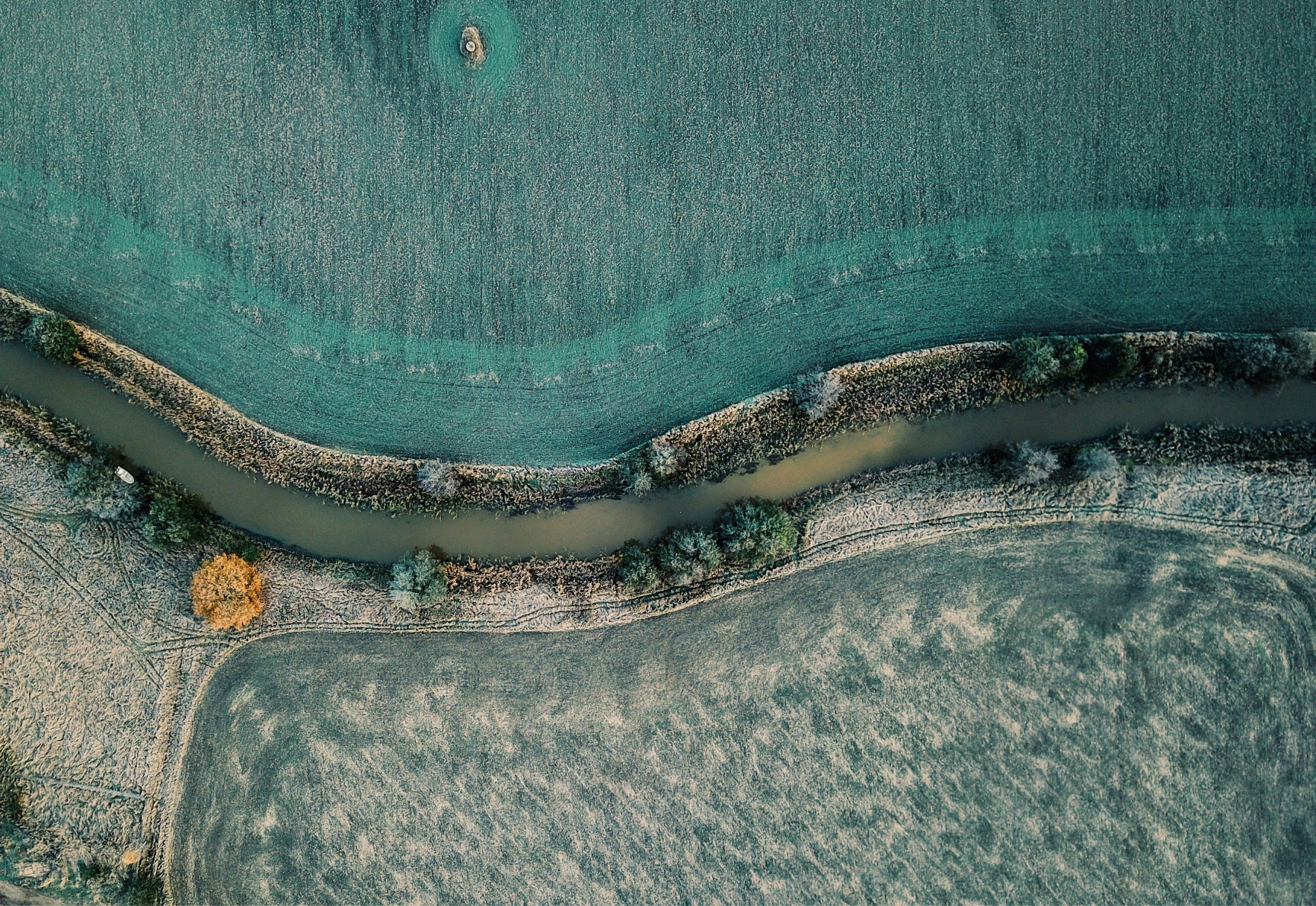
Want more information on the Moreton 236?
Call 1800 688 044 or send us an enquiry

We’ve been building modular homes for over thirty years.
We understand that buying a home isn’t just about a physical place to live, it’s about creating a space where memories are made, and futures are built.
We are committed to making the home building journey as incredible as possible.
We understand that buying a home isn’t just about a physical place to live, it’s about creating a space where memories are made, and futures are built.
We are committed to making the home building journey as incredible as possible.
Similar designs
Ascot
Urban
Newport
Urban
Samford
Urban
