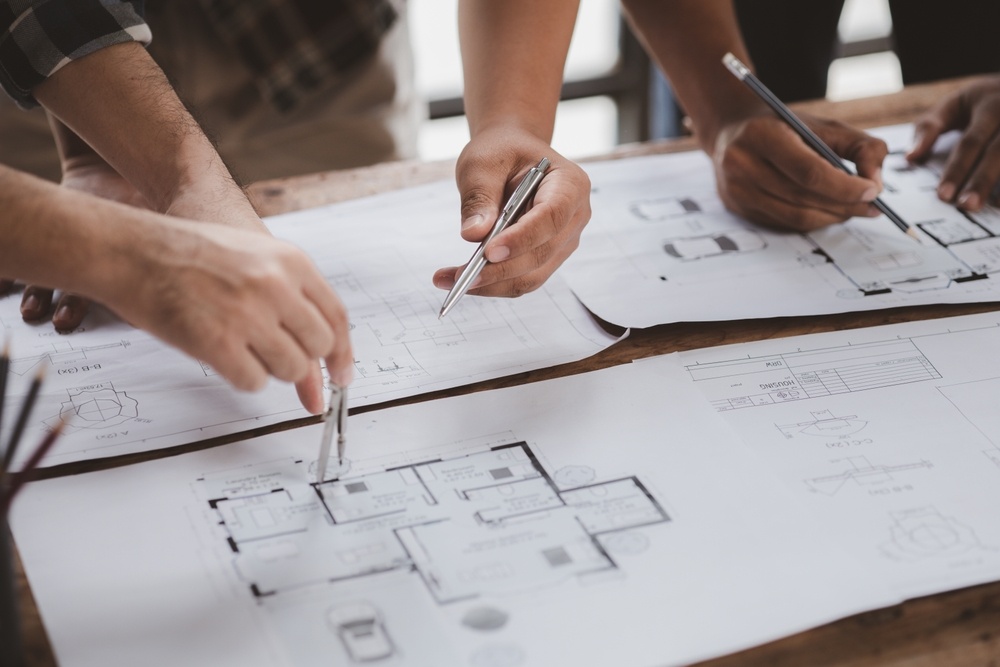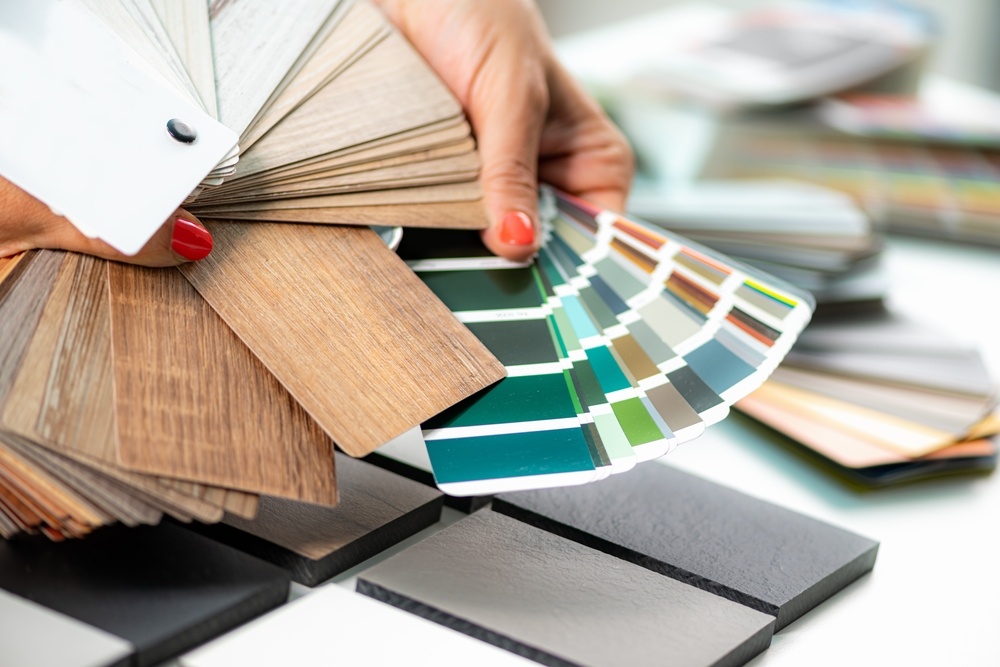
The Westbuilt Process

Consult Stage
- Discovery Meeting
- Consultation Phase
Discovery Meeting
The first step in your journey with Westbuilt is to connect with our team of Sales Consultants.
You can reach us by dialling 1800 688 044 or using the contact form on our website. Additionally, visiting our office and display homes can provide valuable insights.
During your consultation, our dedicated Sales Consultants will take the time to understand your requirements and priorities, considering design, timing, and budget.
If approved, our team will proceed with a desktop assessment of your site to ensure it is suitable for a Westbuilt Home and we will prepare a client brief. If necessary, a site inspection may also be arranged at this stage.
Cost
Complimentary.
Time
30 mins – 60 mins
Consultation Phase
Once you receive your approval your home will be moved to our team of senior preconstruction staff who will work to understand your site, finalise your design layout and provide you with a fixed price proposal for your home. They will also make allowances for any site conditions or challenges they can foresee.
You will meet one of our Project Managers, who will do a site inspection with you to determine the house location and check access.
We will conduct desk top planning and overlay study to identify any site challenges and record this, before booking you in for a design workshop for your home.
The workshop will then be undertaken with a senior housing designer from Westbuilt who will work with you to finalise your floor plan and elevation. At the end of this phase you will receive a floor plan, a set of elevations and a ‘fixed price’ proposal for your home that consider the agreed plans and any site information collected through this phase.
Once we move beyond this stage, the opportunity to make changes to your floor plan will close, as your home transitions into the detailed design phase.
Cost
From $2,470
Time
6 weeks

Pre-Construction
- Design Phase
- Development Approval (if required)
- Contract
Design Phase
The objective of this phase is to proceed with the engineering and final design of your home, ready for production. This will also include the attainment of the energy efficiency report and geotechnical report based upon your final design and house siting.
While this is all occurring, you will be invited to the colour selection process through our system “constructive”, where you can view and select your finishes from our well-considered and itemised ranges of colours and fitments.
If required, you will also be invited to a colours appointment where our staff can assist you with finalising your colours and the specification.
After the completion of your colours and the final plans, we will present to you the final and all-inclusive fixed price for you home including any colour changes you made as well as any soil or energy impacts raised by the design.
As standard we will include all service connections to complete your home as standard, unless you ask otherwise, supporting our commitment to provide a turnkey package.
If you are happy with the final proposal, you may ask our staff to present to you a contract for signing at this stage.
Cost
From 1% of price of home less the Consultation Fee.
Time
6 weeks
Development Approval (if required)
During the Design phase and if your project requires a development approval (DA), Westbuilt Homes can handle this process on your behalf if requested. This is done in conjunction with a Town Planner but will not be included in your contract sum.
If requested we will obtain any supplementary reports required by the Council to accompany your planning application which may include a flood report, bushfire management statement and plan, landslip risk assessment, and an arborist report.
Of course, you are welcome to engage your own Town Planner to handle this process noting that any additional drafting work required by your planner will be charged to you at an hourly rate.
Cost
$4,000–$10,000, depending on the Council.
Time
12 – 24 weeks from lodgement, depending on the Council.
Contract
At your request, our team will prepare your contract for your new home. On completion you will meet with a member of our management team to explain the contract to you and to work through the signing of this.
Cost
5% less Consultation and Design Fees
Time
1 week

Construction
- Building & Plumbing Approval
- Manufacturing
- Assembly
Building and Plumbing Approval
After contract signing and (if applicable) while your Development Approval is still processing at Council, we will prepare your home for the lodgement of the Building Approval (BA) and Plumbing permit.
Immediately upon receipt of your DA if applicable, or after contract signing, we will lodge these approvals with the relevant parties, allowing your home to proceed to manufacturing and construction.
Cost Included in your contract deposit of 5%.
Time 4 weeks after either contract signing or DA attainment.
Manufacturing & Assembly
This is the exciting stage where your home comes to life. The construction process is divided into two key steps:
Stage 1: Manufacturing in the Factory
Your home is built in our state-of-the-art factory under a controlled environment, ensuring precision, efficiency, and superior quality. Westbuilt operates under an ISO-accredited Quality and Safety Management System, giving you confidence that every stage of the build meets the highest standards.
We strongly recommend that you visit our factory during this stage to see your home being built and experience the craftsmanship and care that goes into every detail.
Time: 8–12 weeks
Stage 2: Delivery and Assembly Onsite
Once manufacturing is complete, your home is carefully transported to your site and assembled by our experienced team. This process includes all final connections and finishing touches, ensuring your home is ready for you to move in.
Time: 4–6 weeks
Payments: Progress Payments as per your contract.
%20(49)%201.jpg)