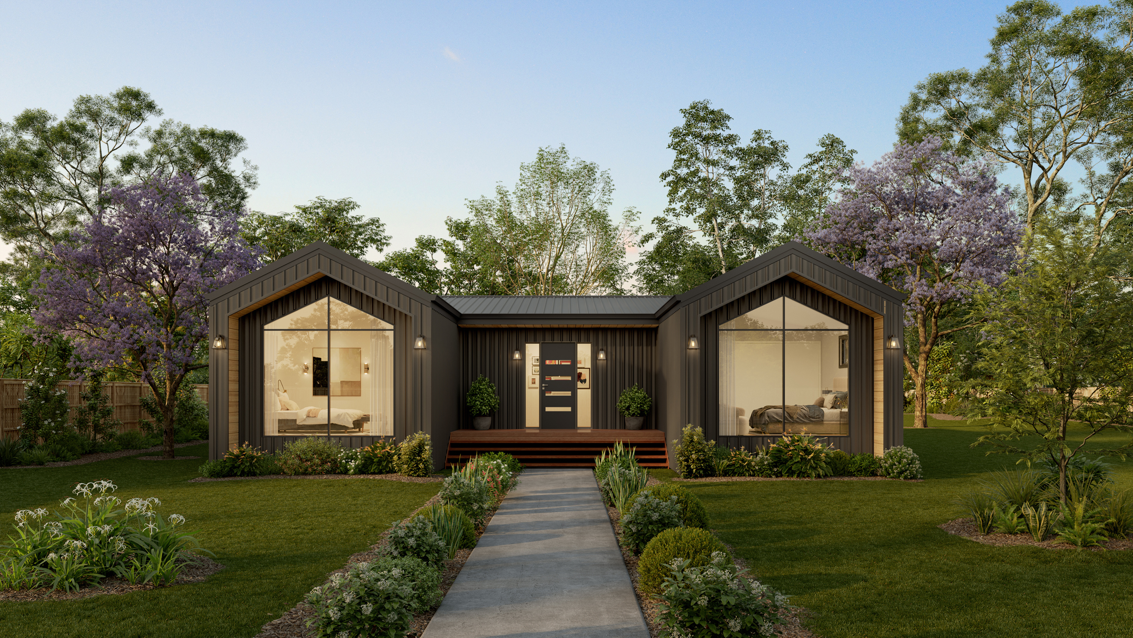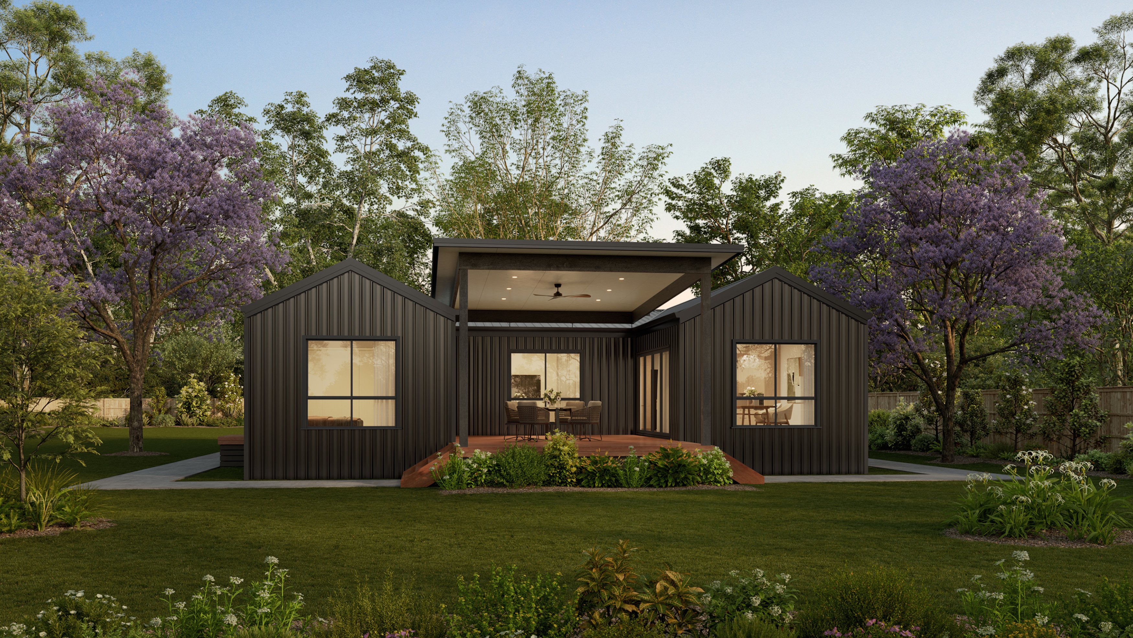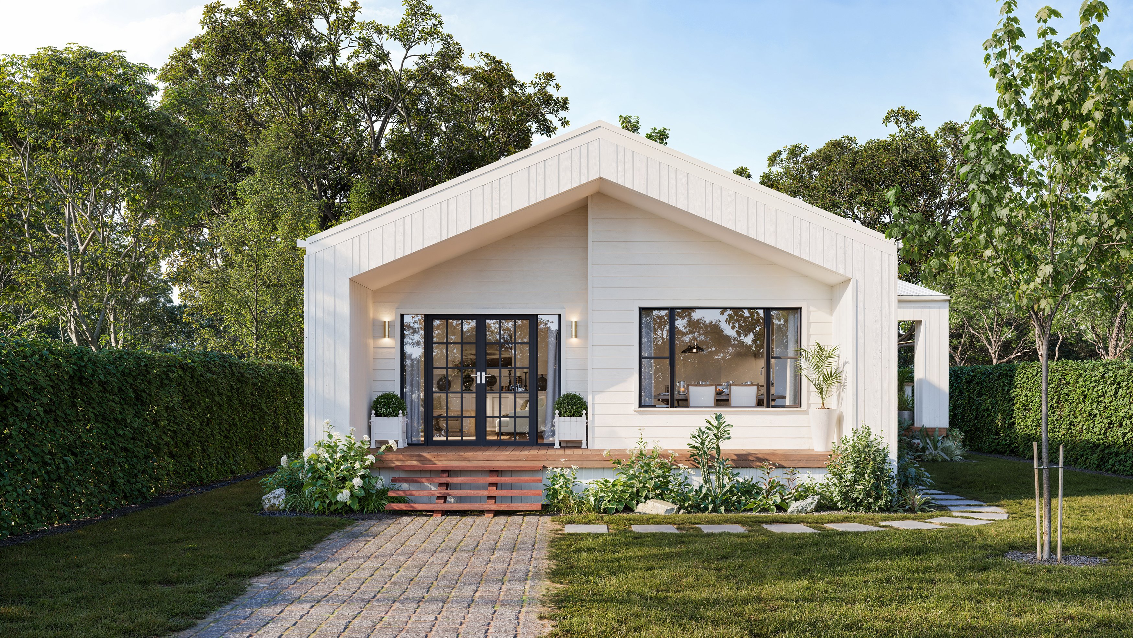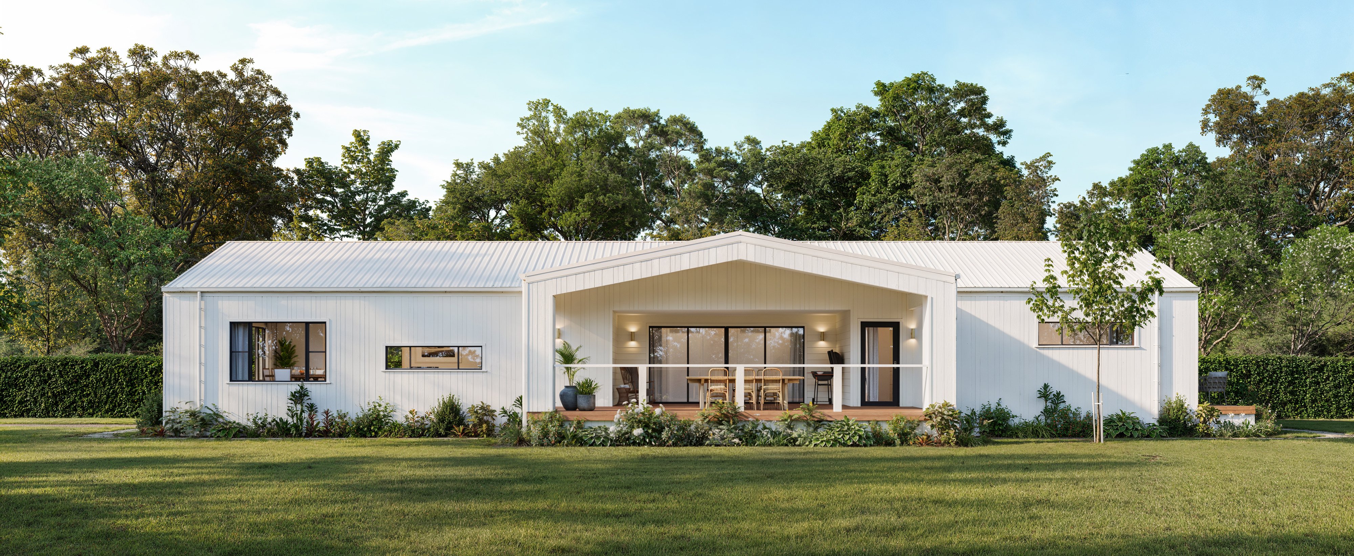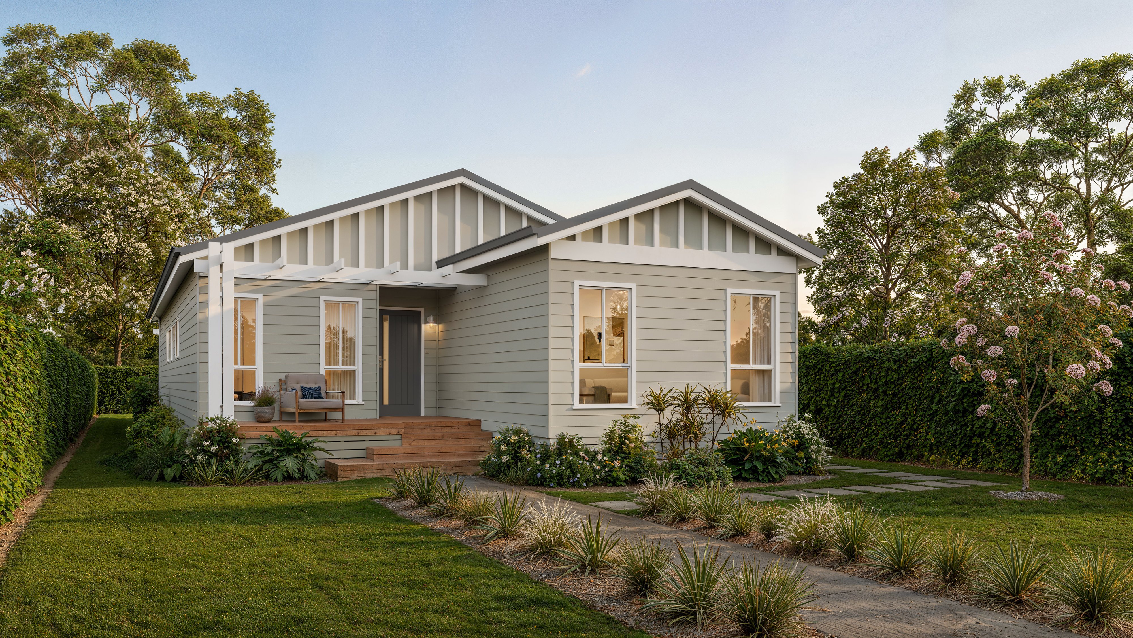Samford 90
2
1
90
Unique blend of modern rural design with suburban charm, featuring natural materials and an inviting open layout.
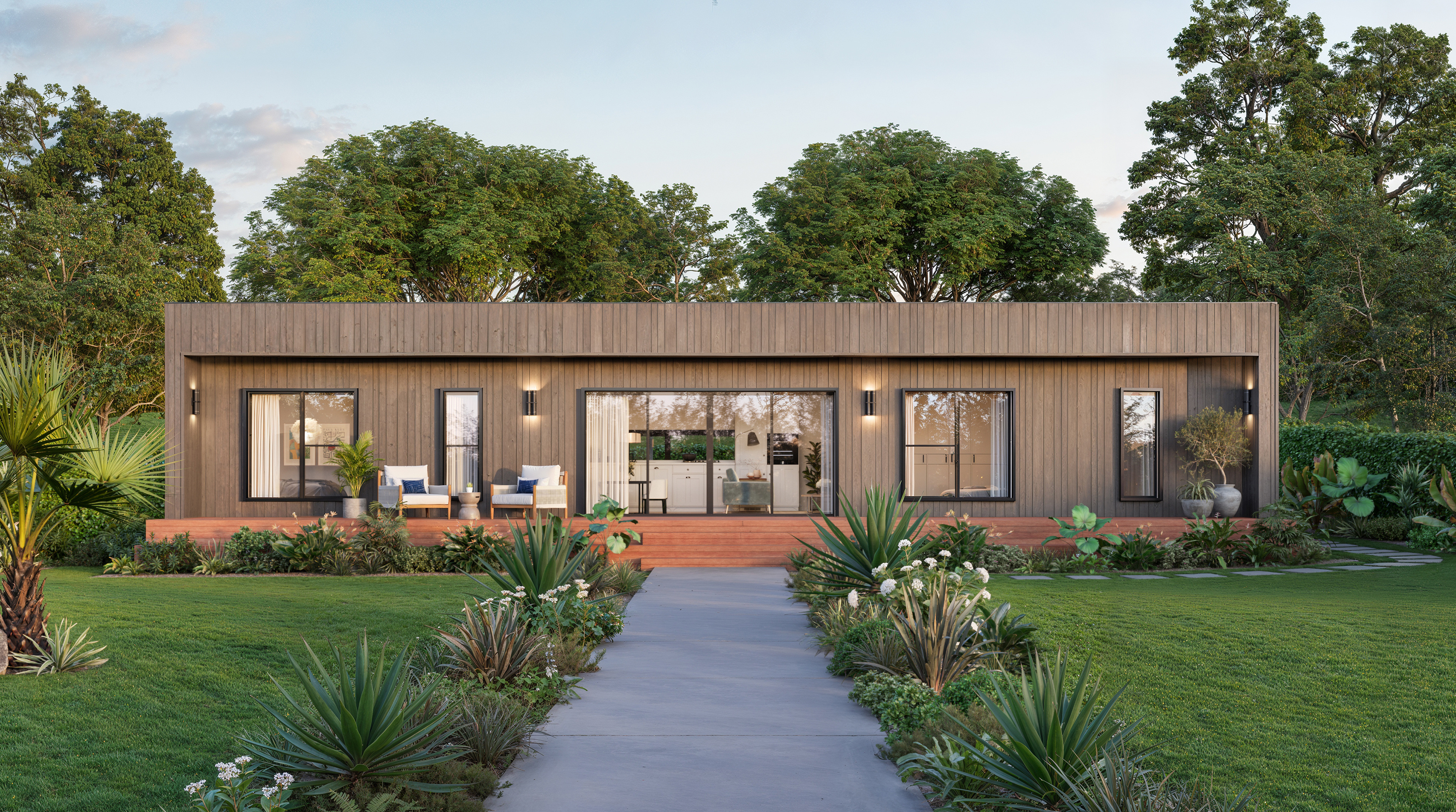
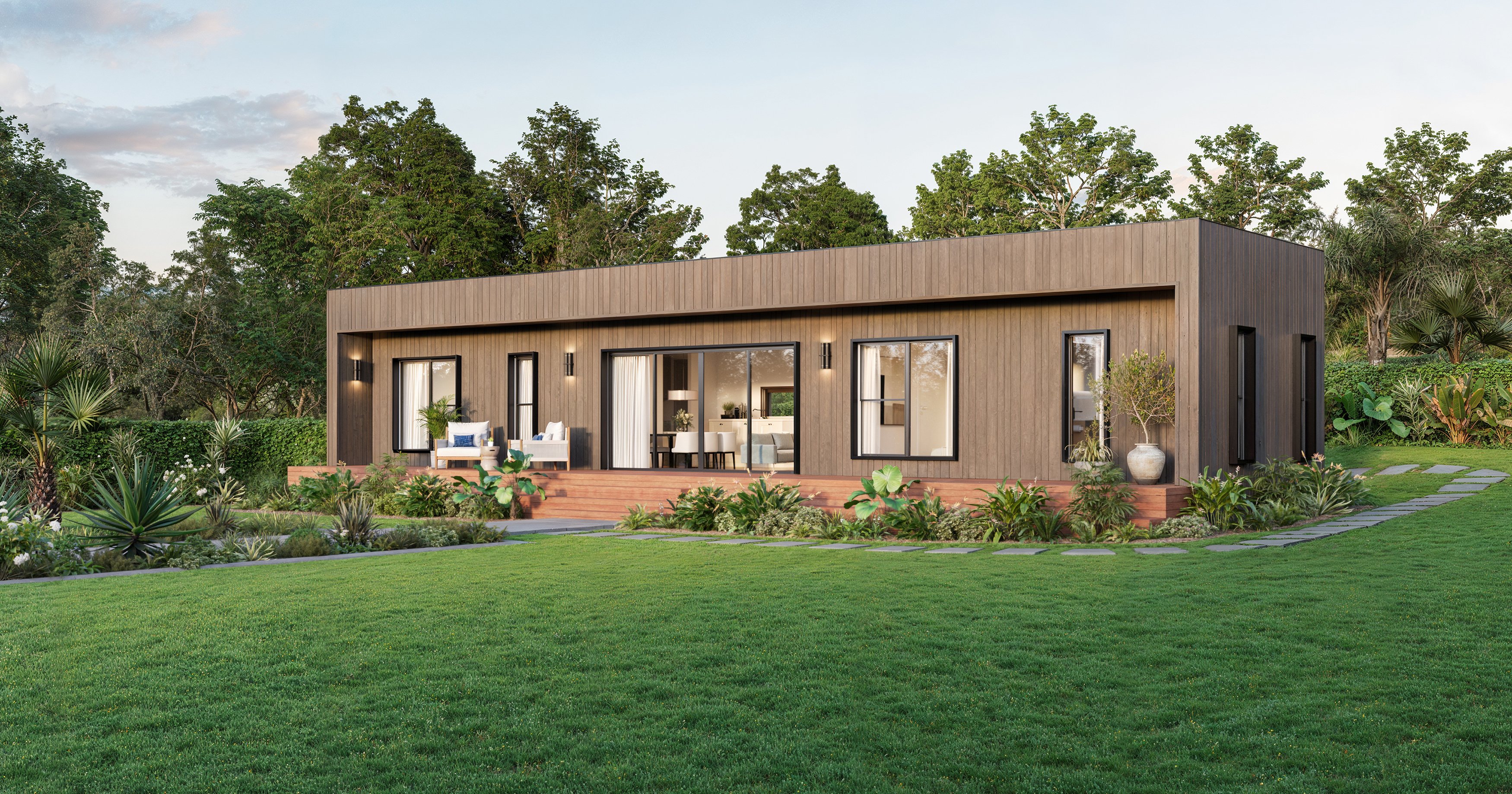
Samford 90
2
1
Total floor area 62m²
Floor 62m²
Veranda 28m²
The Samford beautifully blends modern rural design with a touch of suburban charm, creating a unique and inviting home. Its design combines the simplicity and warmth of rural aesthetics with stylish, contemporary features. The exterior showcases a mix of natural elements like wood and stone, while the interior open plan layout with large windows works in harmony to bring the outdoors in.
* Customisations will affect final dimensions.
Standard features
- Private Master Suite
- Walk-in Robe
- Ensuite
- 9ft Ceilings
- Porch
- Dining
- Indoor/Outdoor Living
- Laundry
- Storage
- Family Bathroom
- Guest Bedroom
- Ducted Air Conditioning
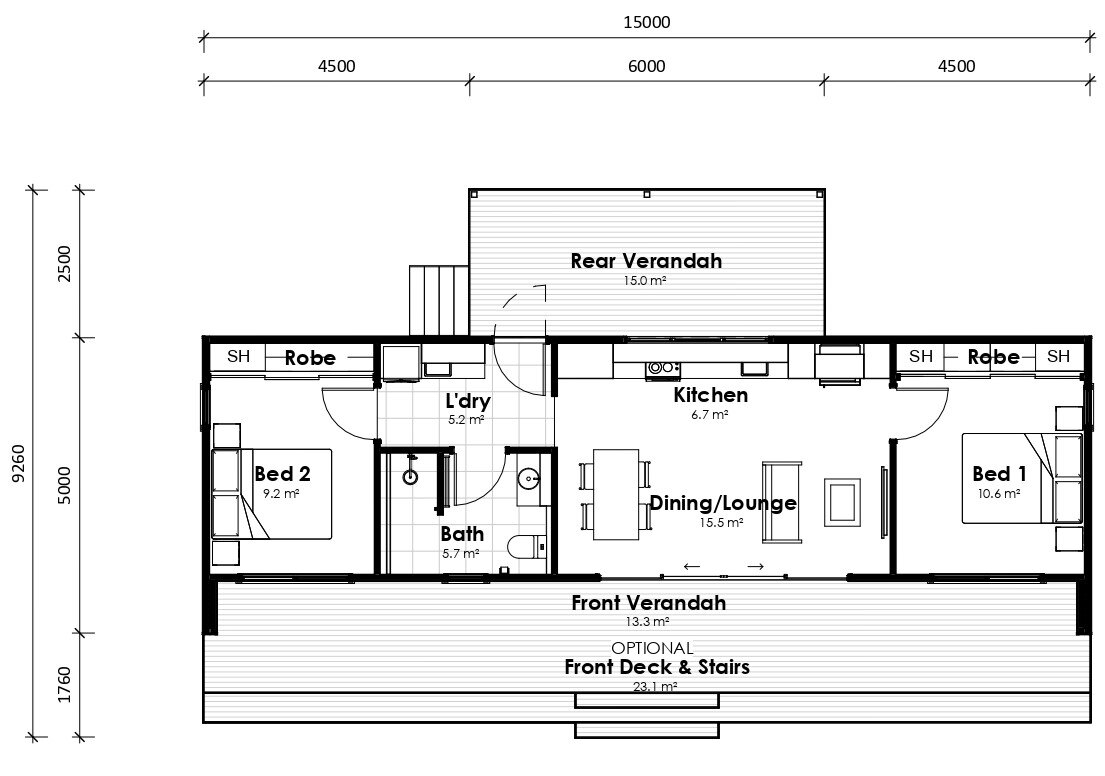
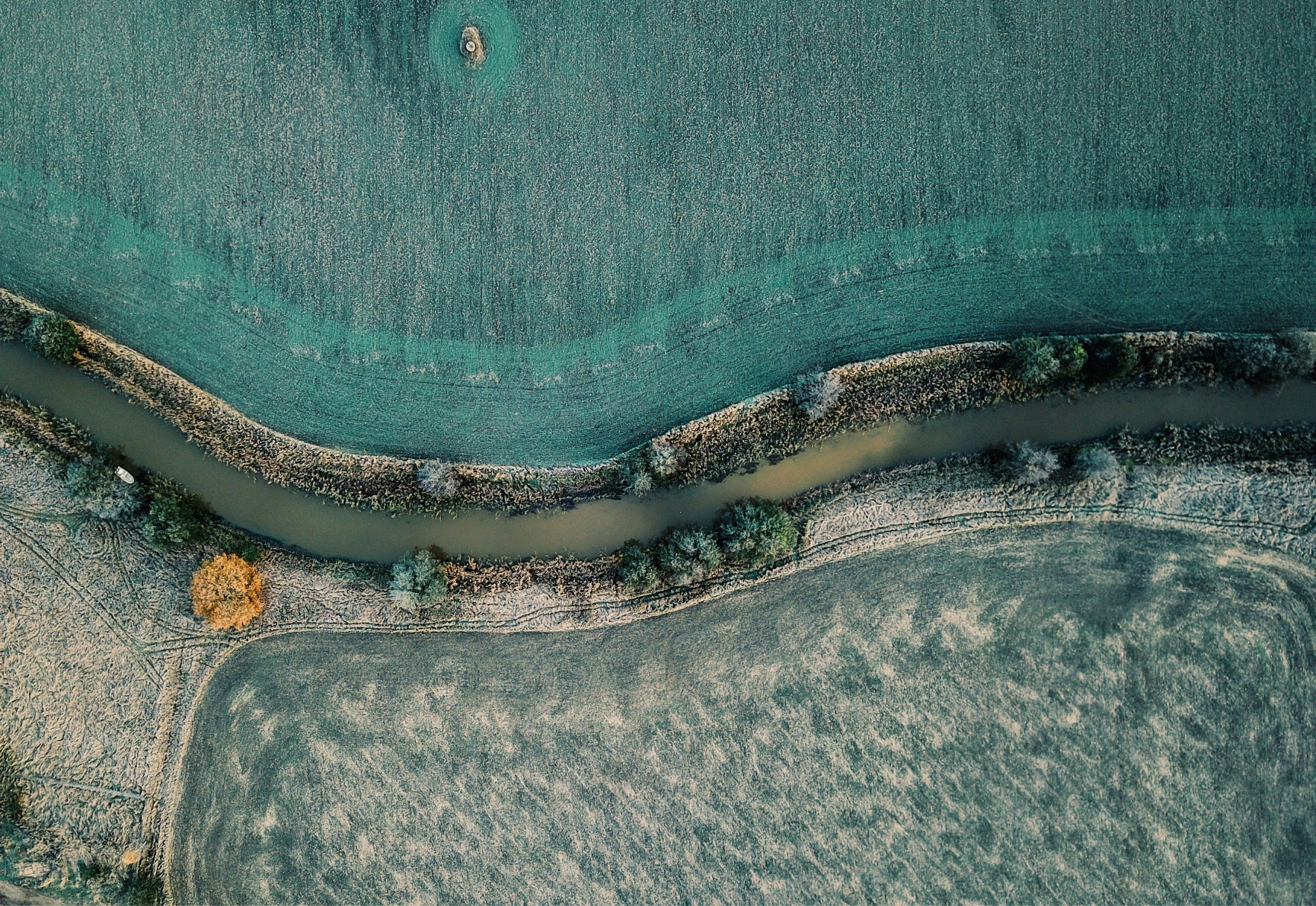
Want more information on the Samford 90?
Call 1800 688 044 or send us an enquiry

We’ve been building modular homes for over thirty years.
We understand that buying a home isn’t just about a physical place to live, it’s about creating a space where memories are made, and futures are built.
We are committed to making the home building journey as incredible as possible.
We understand that buying a home isn’t just about a physical place to live, it’s about creating a space where memories are made, and futures are built.
We are committed to making the home building journey as incredible as possible.
Similar designs
Moreton
Urban
Ascot
Urban
Newport
Urban
