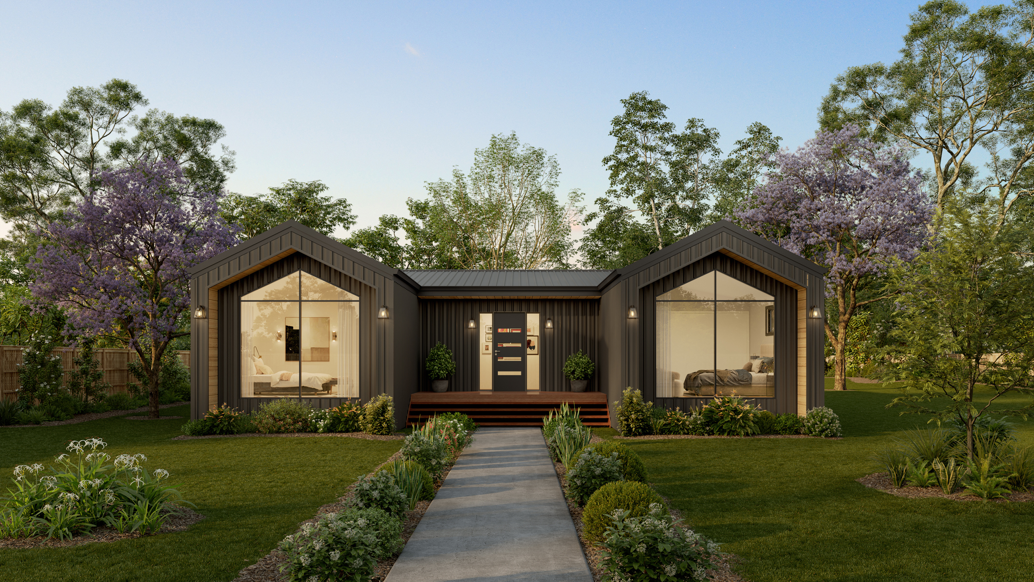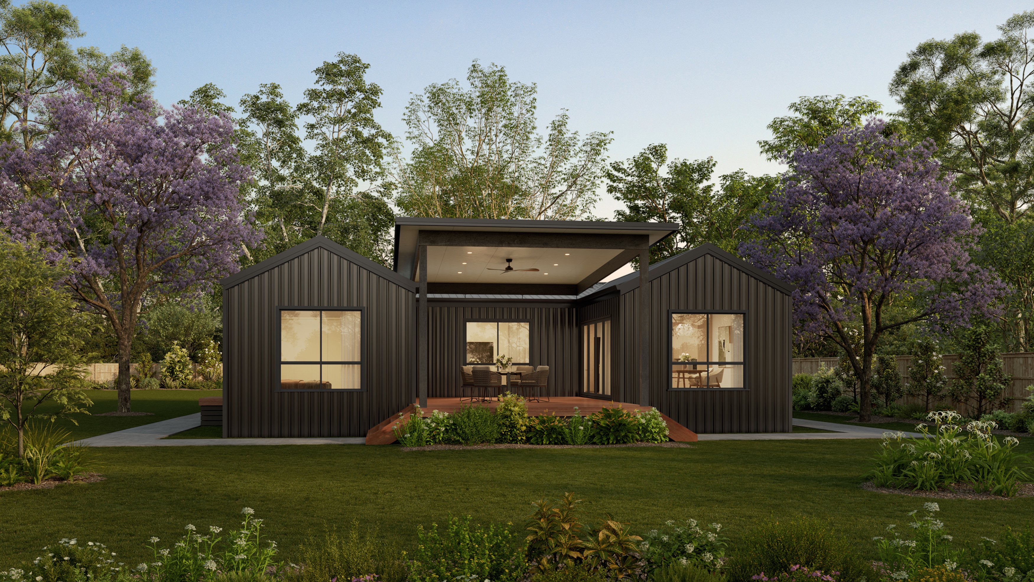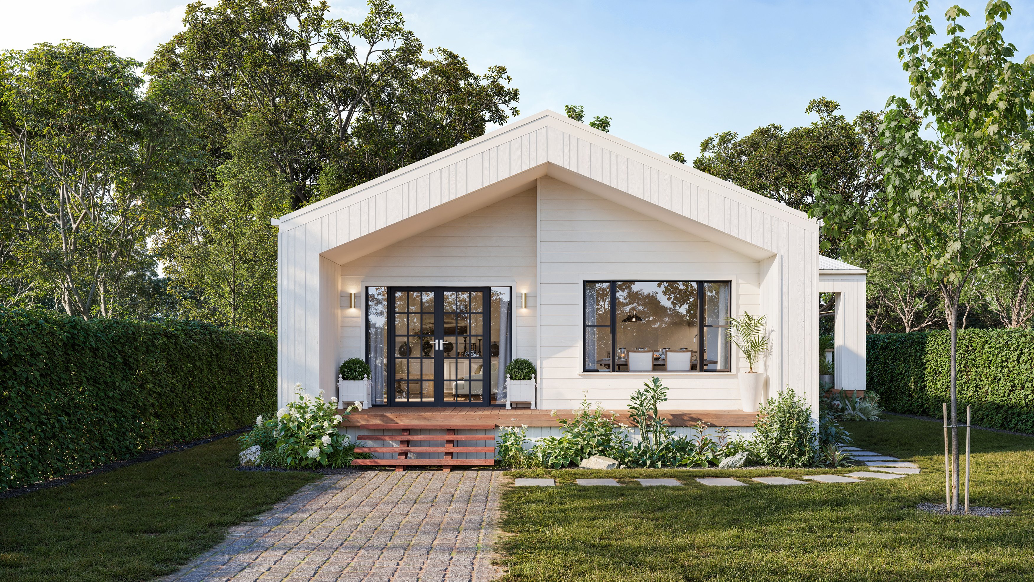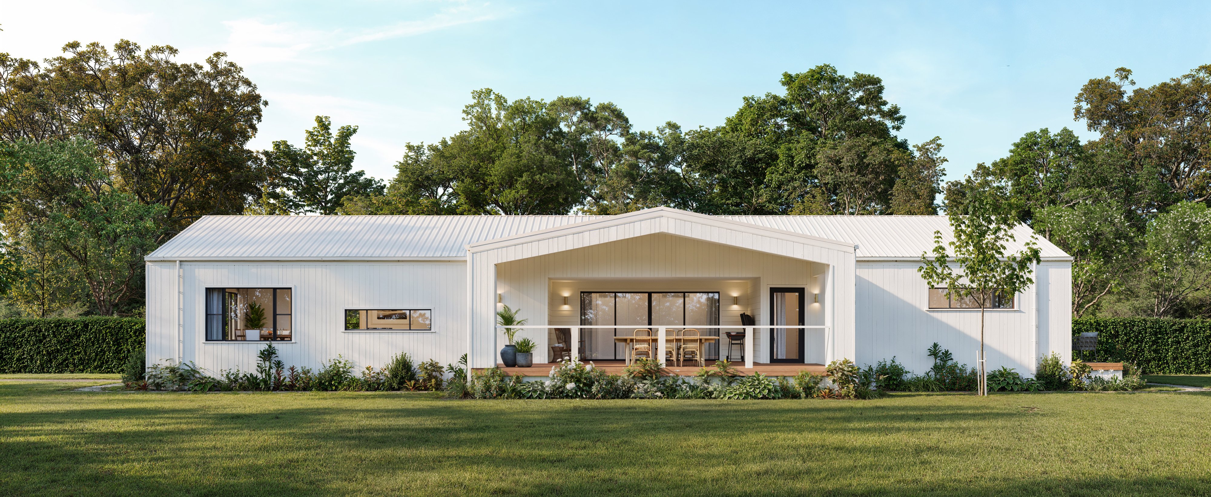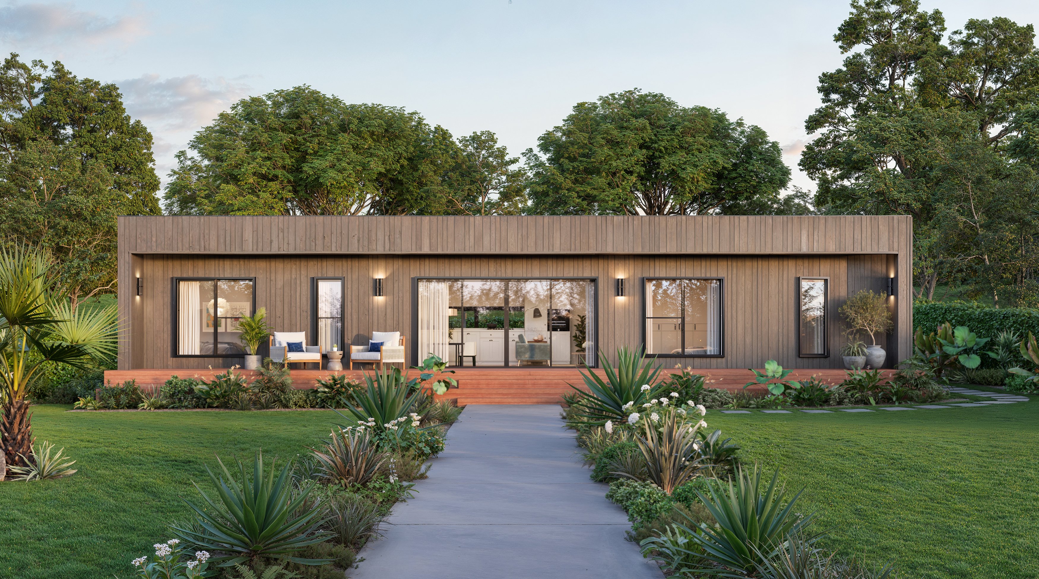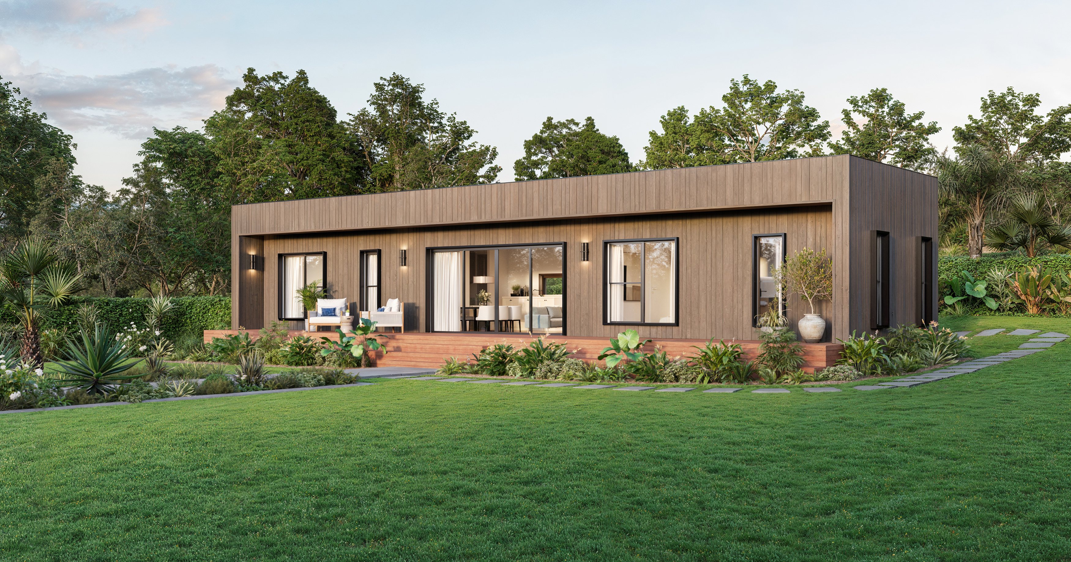Newport 219
4
2
219
Stylish urban home combining contemporary aesthetics, functional elegance, and smart, open spaces for modern city living.
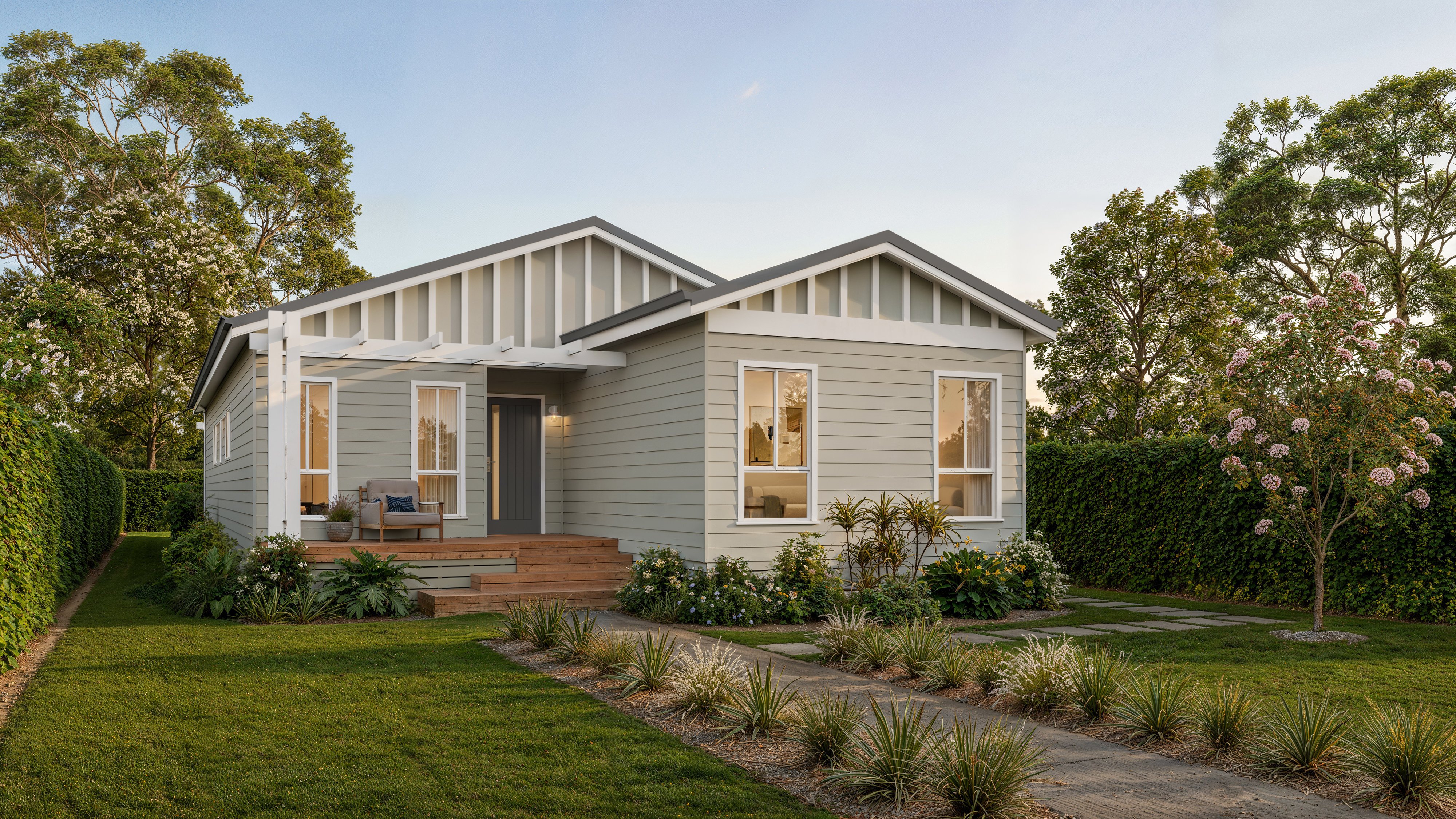
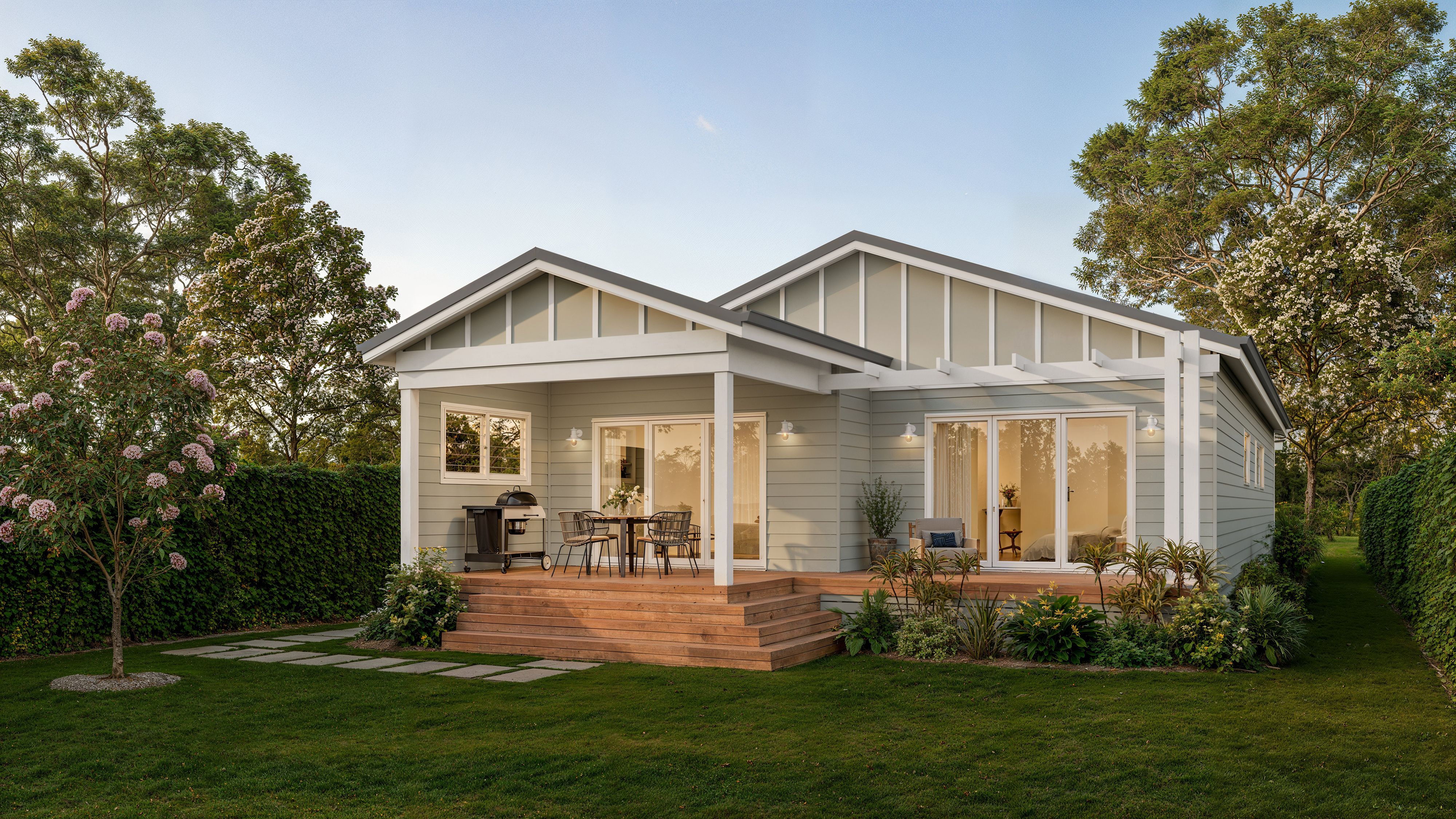
Newport 219
4
2
Total floor area 199m²
Floor 199m²
Veranda 20m²
Newport stands as a testament to stylish urban living, showcasing a design that emphasises both contemporary aesthetics and functional elegance. This home features a sleek, minimalist exterior, paired with an interior that prioritises open spaces and smart layout choices. An entertaining kitchen with premium appliances, and well-planned living areas combine to offer a practical city home. With its focus on clean lines and efficient use of space, The Newport provides a modern family home in the heart of the city.
* Customisations will affect final dimensions.
Standard features
- Private Master Suite
- Walk-in Robe
- Ensuite
- 9ft Ceilings
- Porch
- Dining
- Indoor/Outdoor Living
- Laundry
- Storage
- Family Bathroom
- Guest Bedroom
- Ducted Air Conditioning
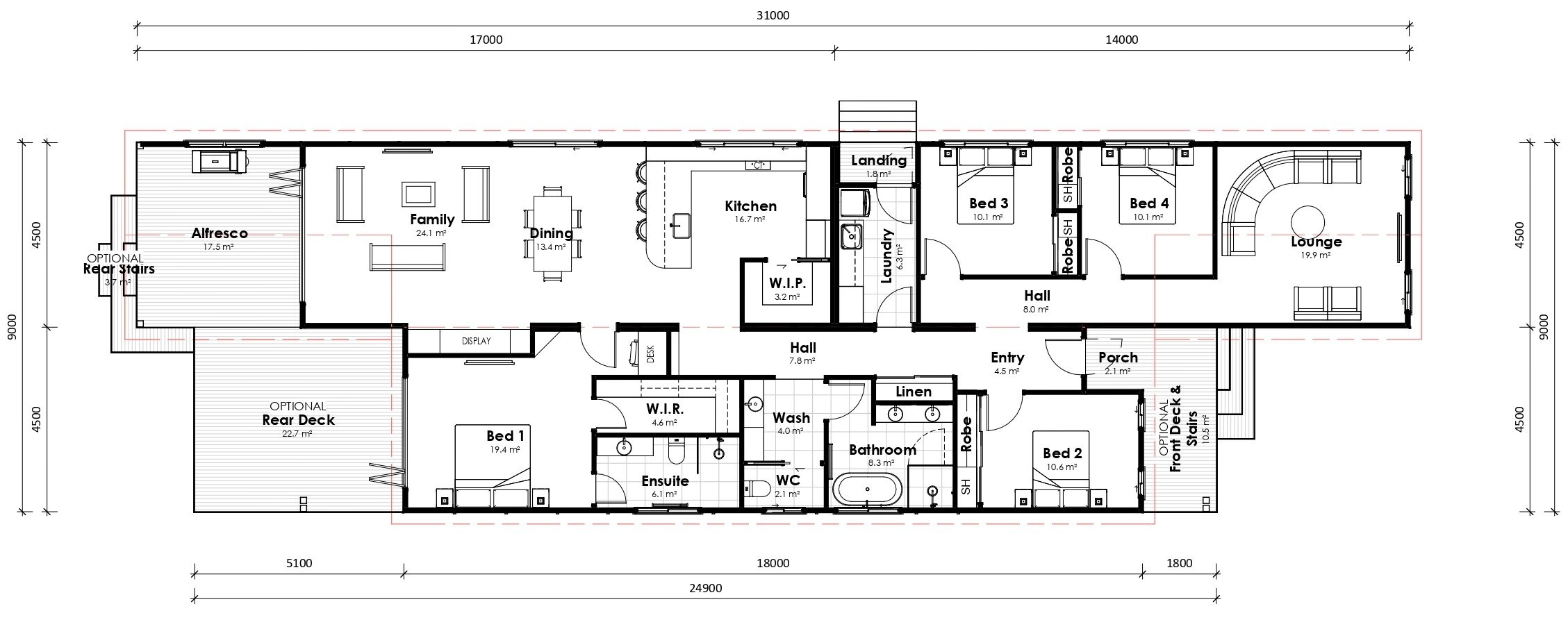

Want more information on the Newport 219?
Call 1800 688 044 or send us an enquiry

We’ve been building modular homes for over thirty years.
We understand that buying a home isn’t just about a physical place to live, it’s about creating a space where memories are made, and futures are built.
We are committed to making the home building journey as incredible as possible.
We understand that buying a home isn’t just about a physical place to live, it’s about creating a space where memories are made, and futures are built.
We are committed to making the home building journey as incredible as possible.
Similar designs
Moreton
Urban
Ascot
Urban
Samford
Urban
